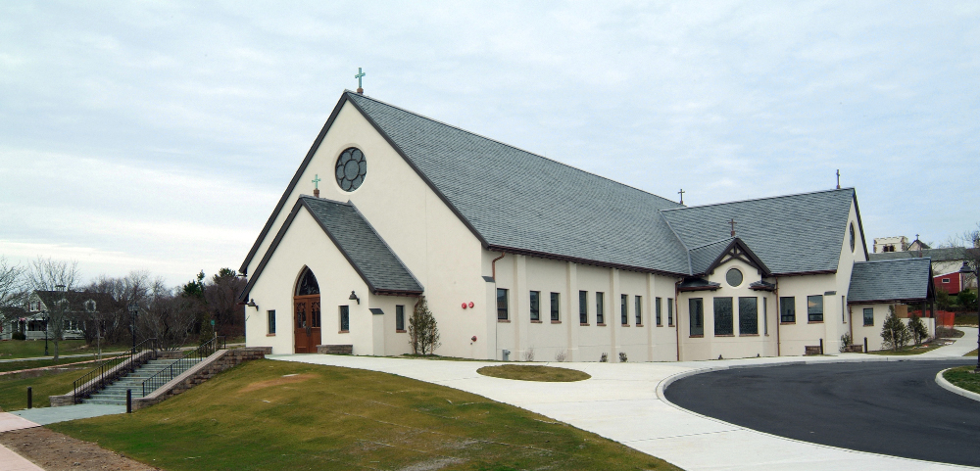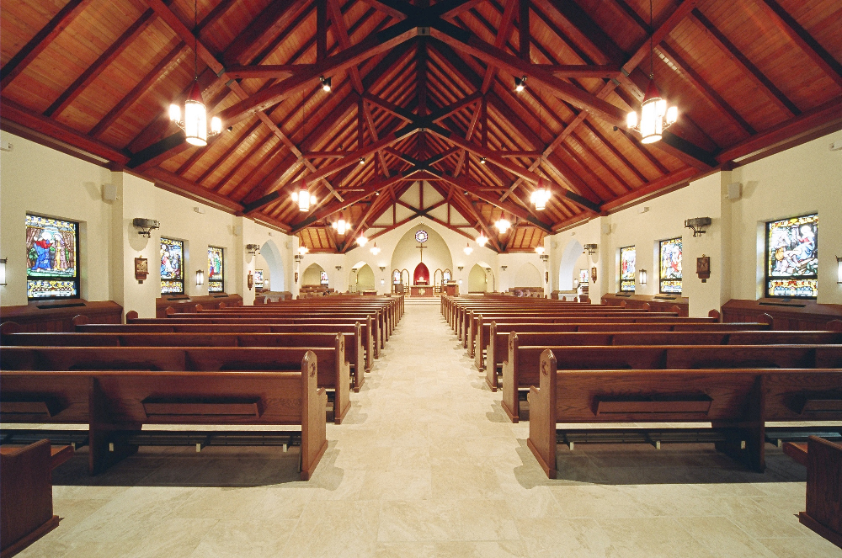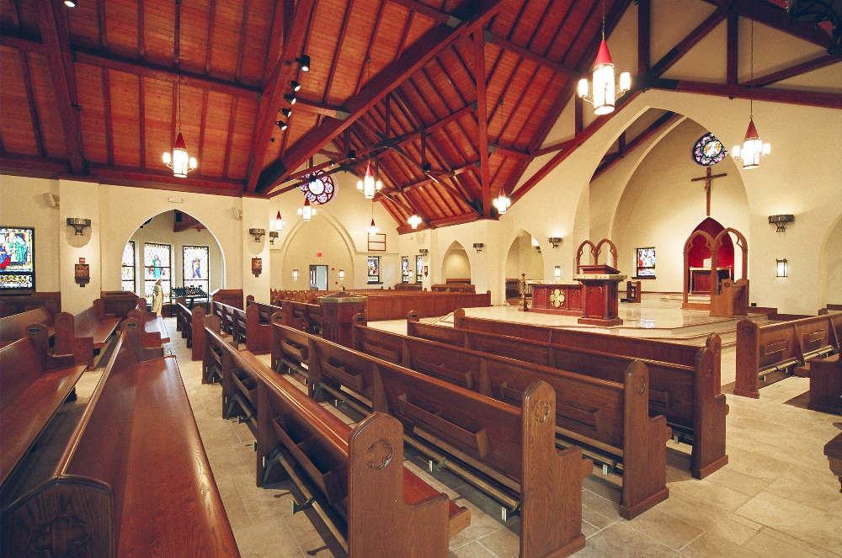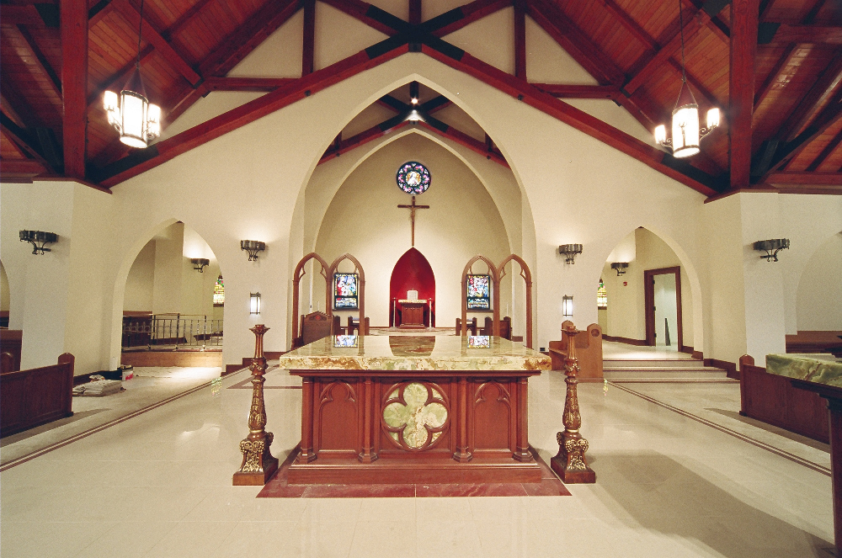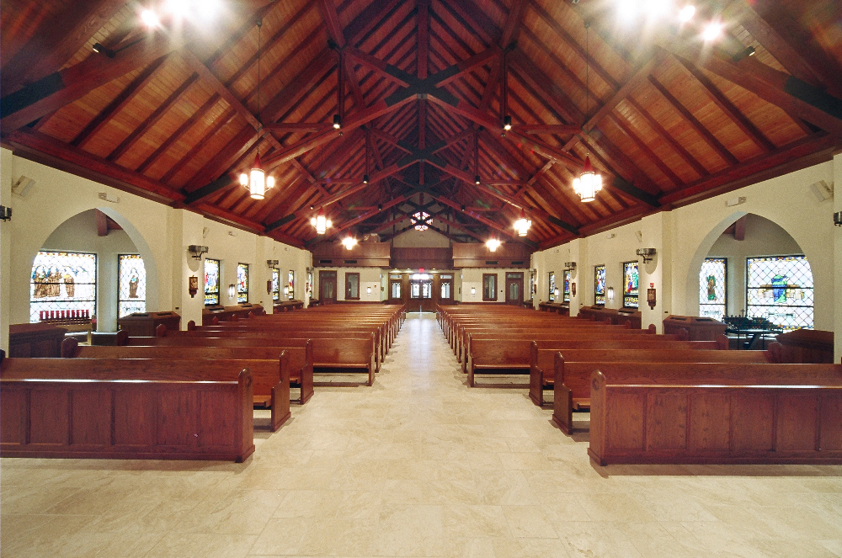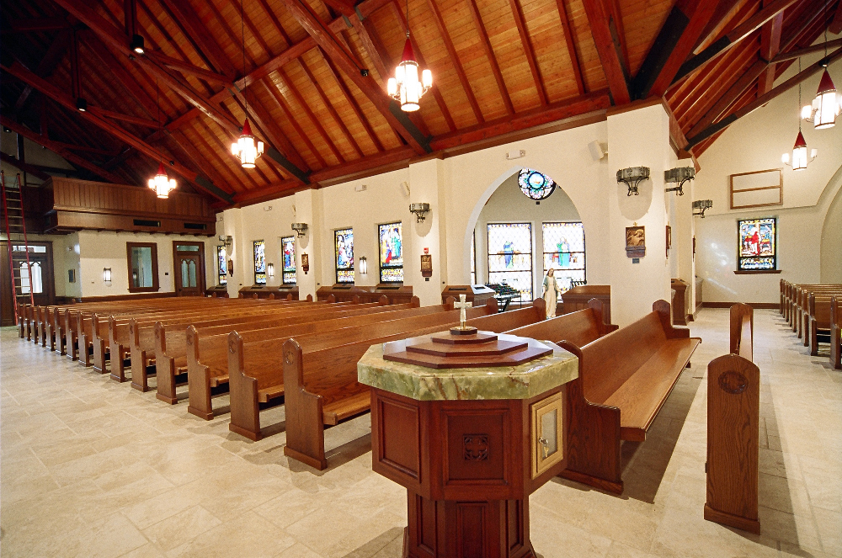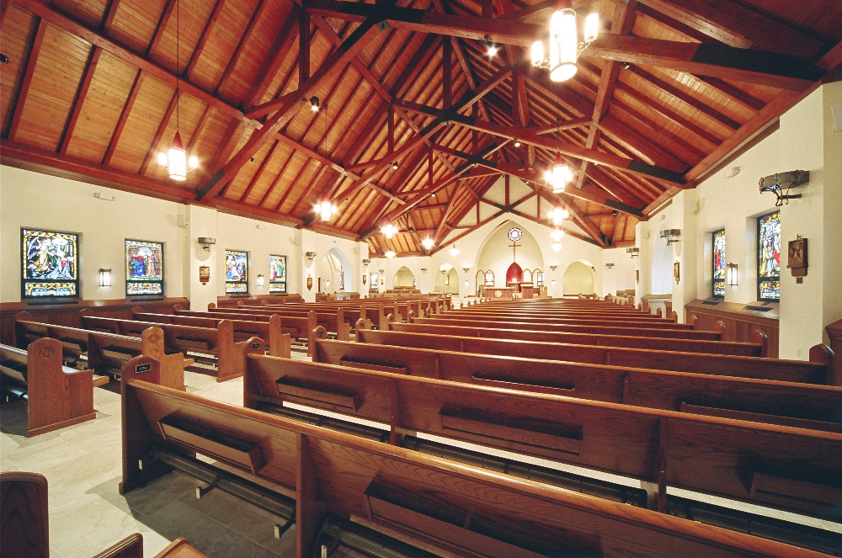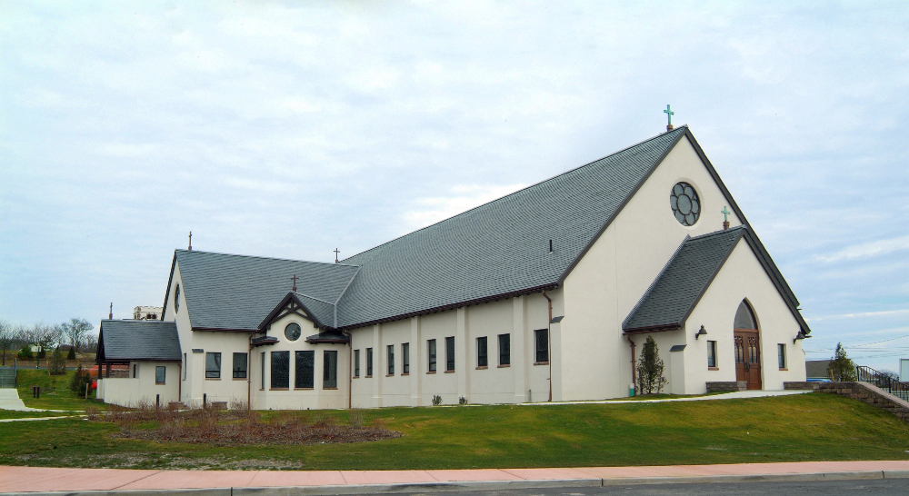ST. THERESE R.C. CHURCH
This 17-month general construction project included the demolition of the existing church and construction of a new 15,000 sq. ft. church with a full basement. The new structure included a natural slate roof supported by a heavy timber truss roof construction, custom lead glass windows, a marble alter, along with 5-piece millwork trim and a raised paneled interior, a cmu backed EFIS façade finish, and full site development with landscaping.
