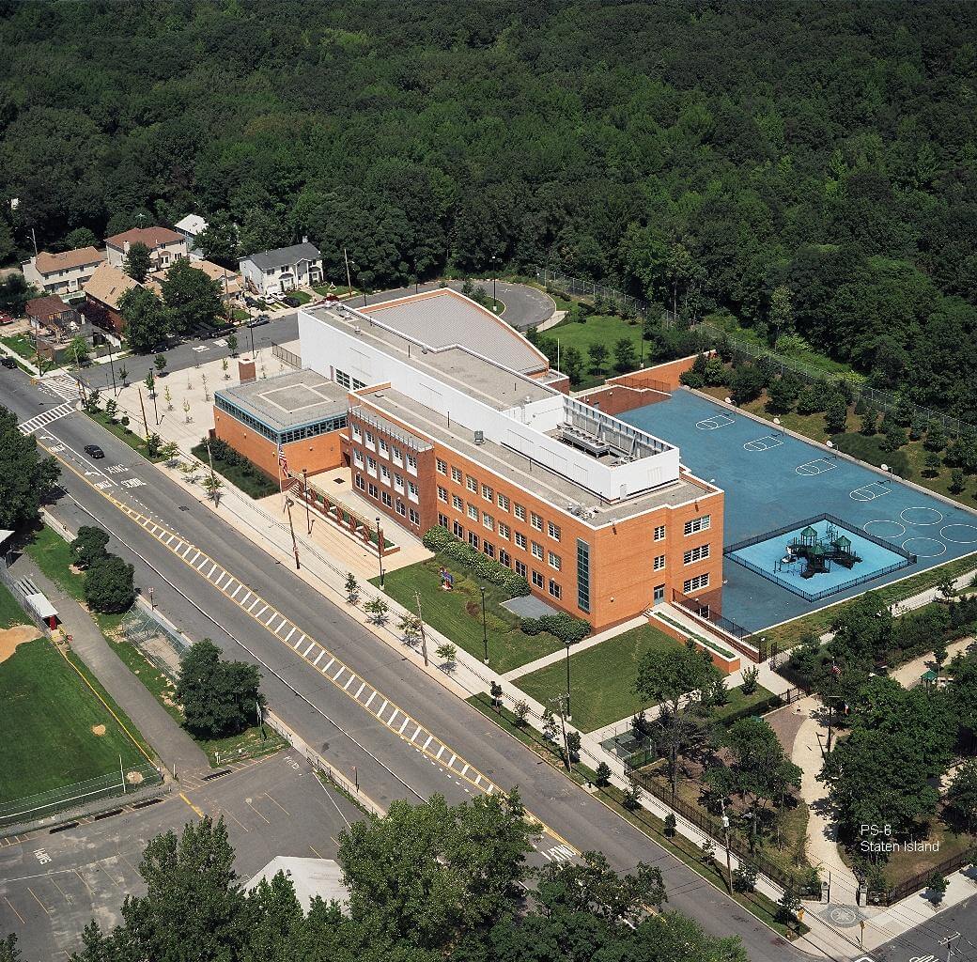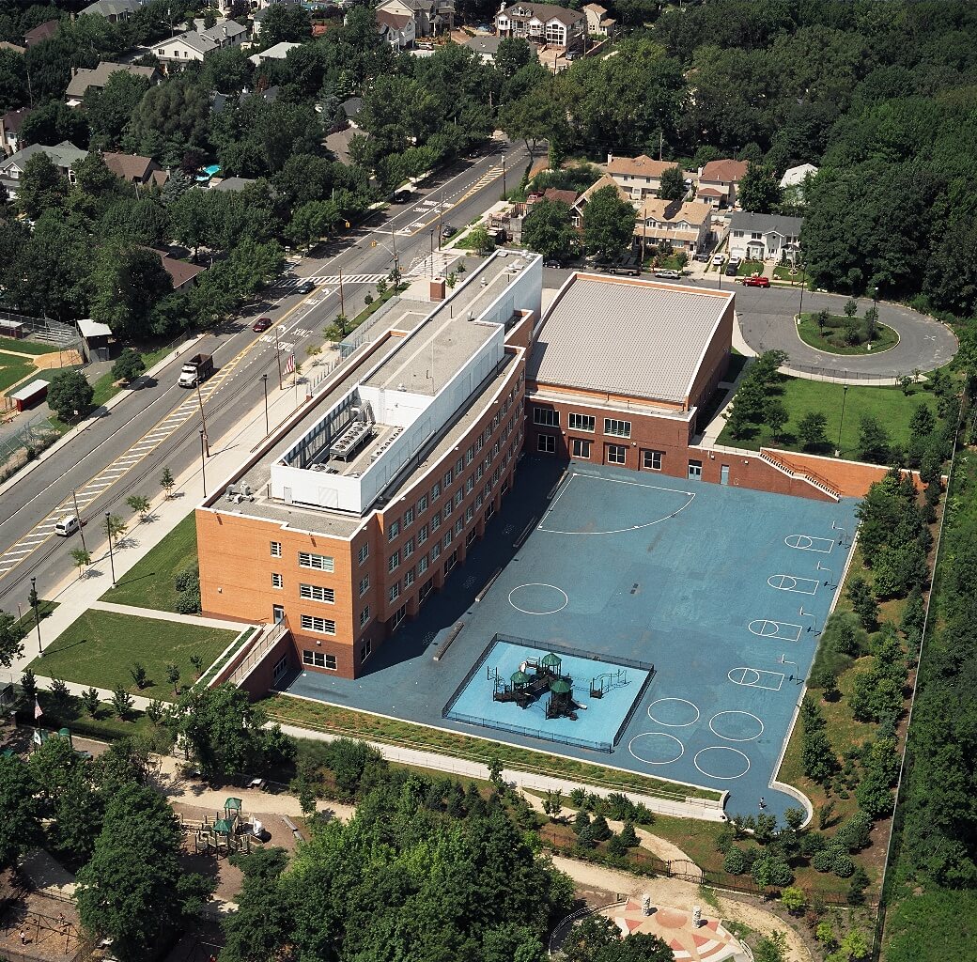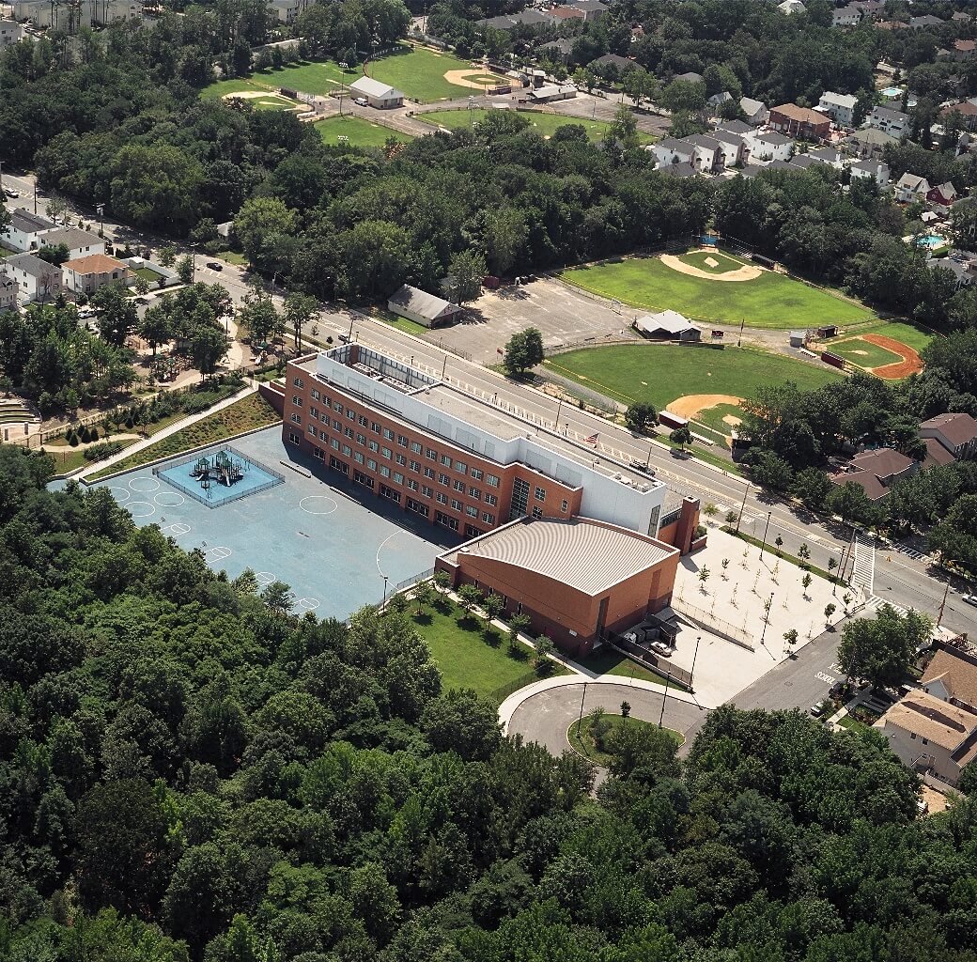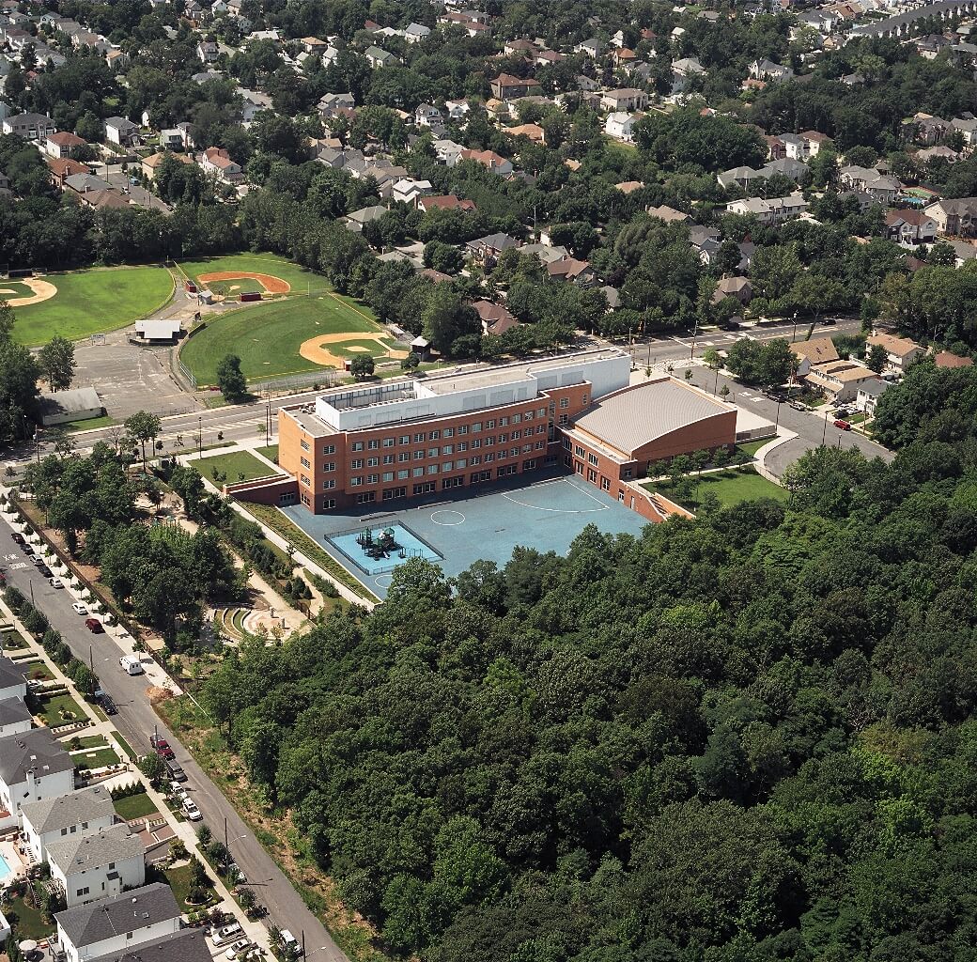PUBLIC SCHOOL 6
This 2-year general construction project of P.S. 6 in Staten Island, New York, encompassed a new 90,000 sq. ft. four story school with structural steel/cmu and 3-tone brick façade with precast details, full glass curtain walls and a custom color metal seam barrel roof, a full auditorium, science labs, and gymnasium with retractable seating. Interior glazed block cmu walls, and a full kitchen and cafeteria. Full site development and landscaping on 8 acres of land with a complete playground and custom color asphalt.







