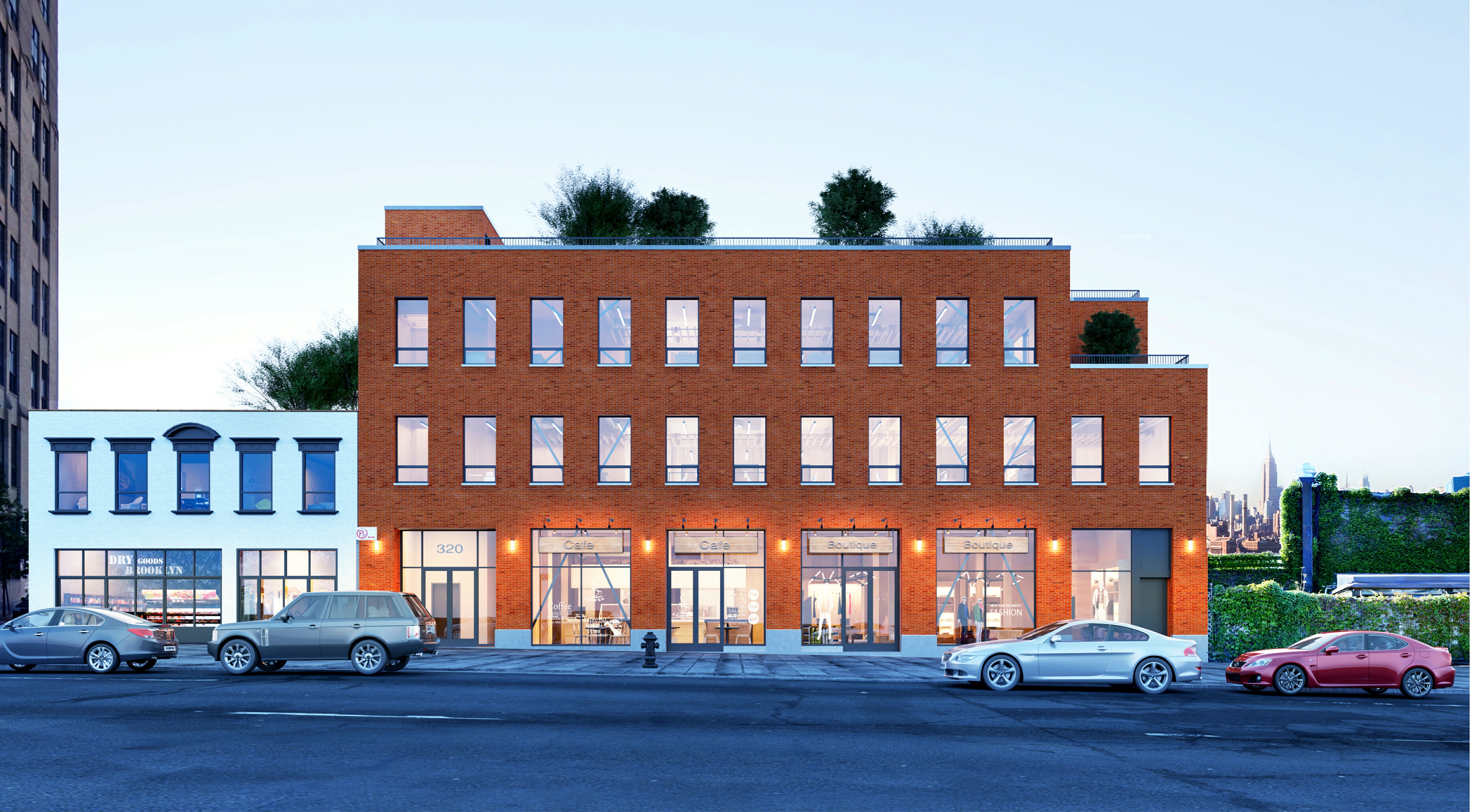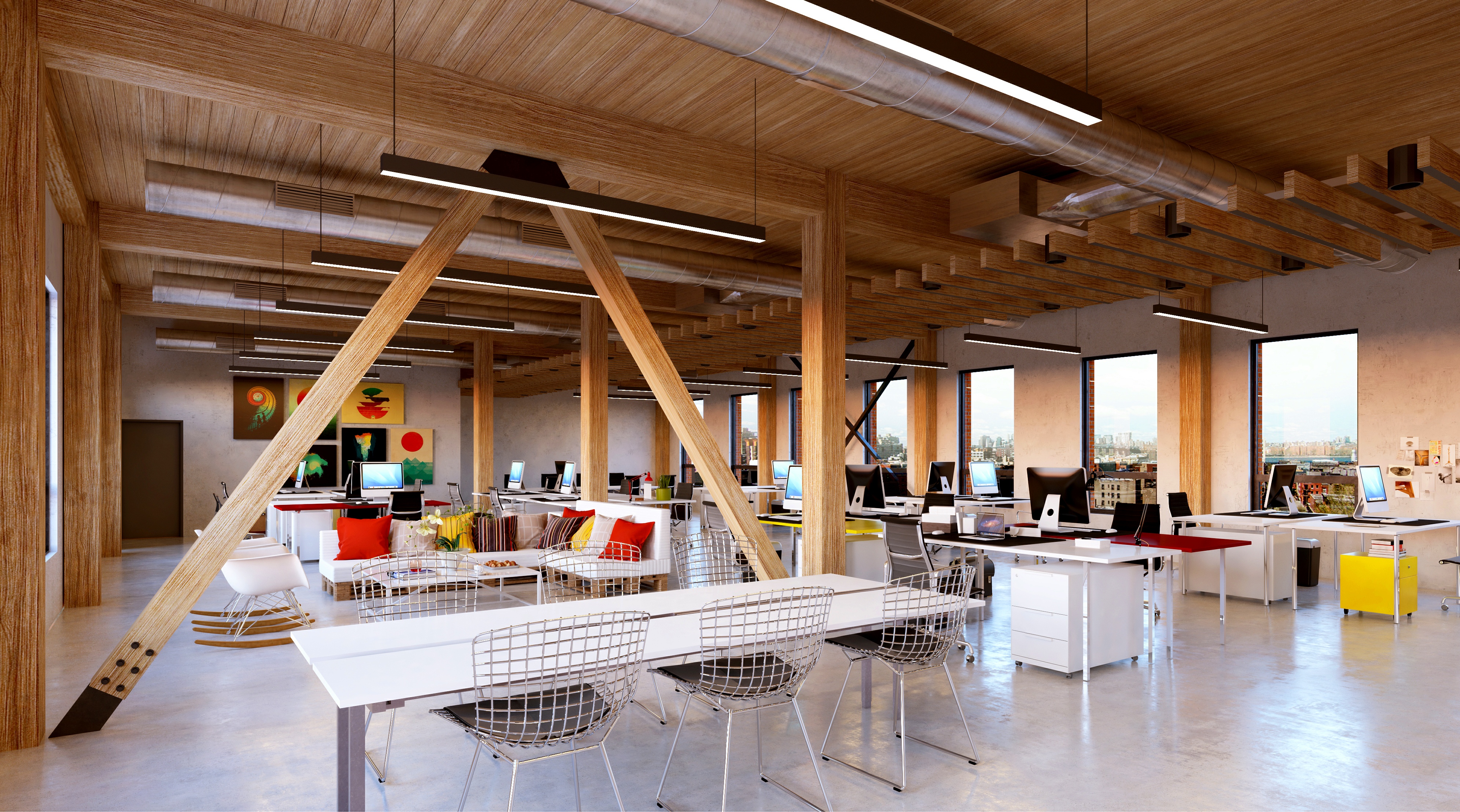WYTHE AVENUE II
This 24,000 sq. ft. all-brick façade building consists of 3 floors with “Nordic Wood” superstructure fabricated in Canada with a basement area on MATT slab. A parking garage will be located on the basement level. The structure will have commercial office space and apartments with heat-pump heating and air conditioning system, an Otis elevator system, and a complete finished lobby.



