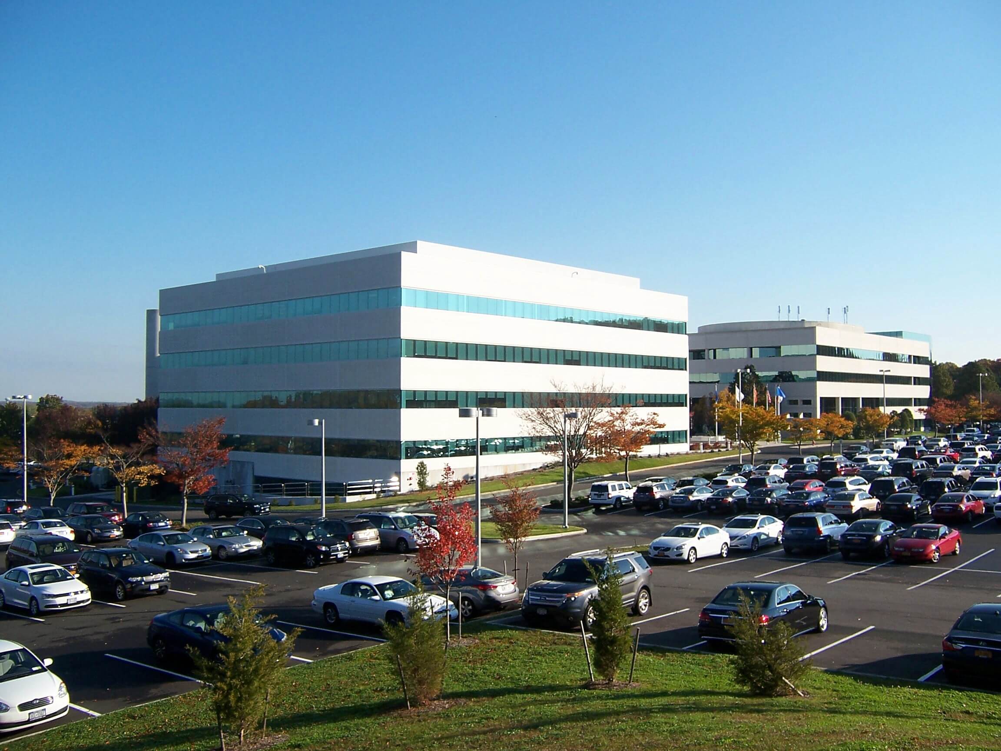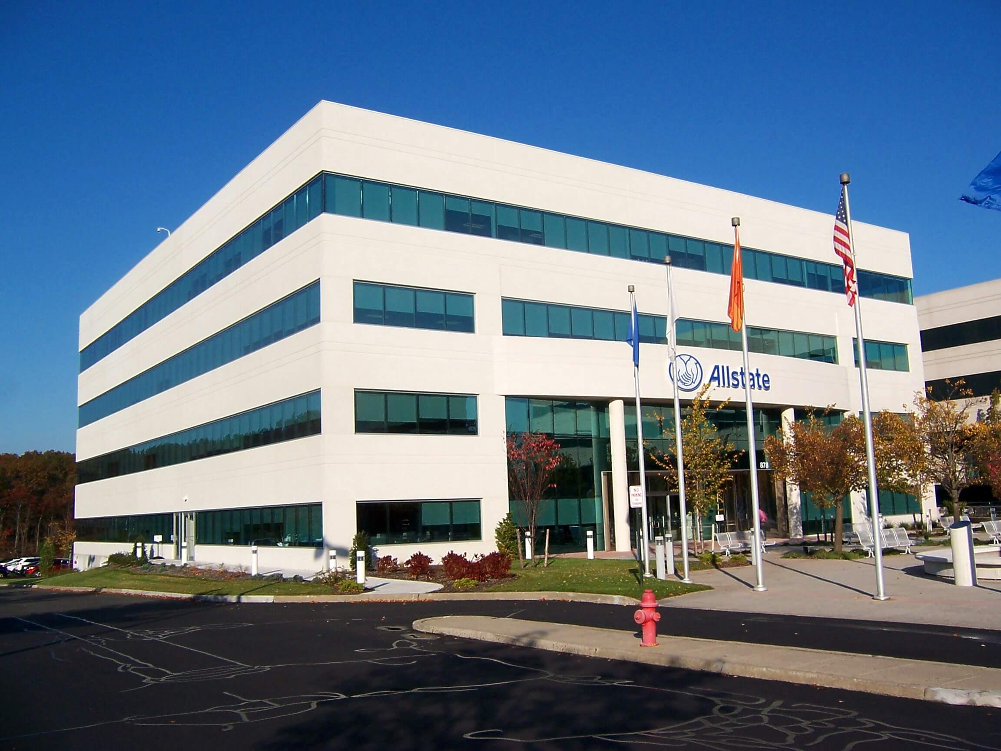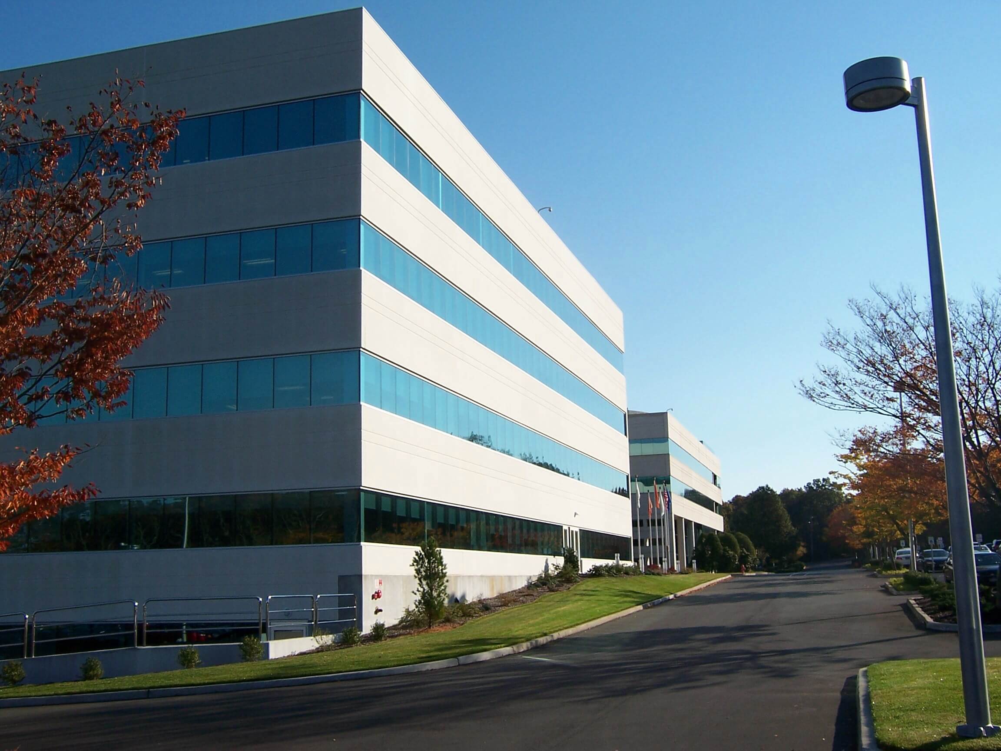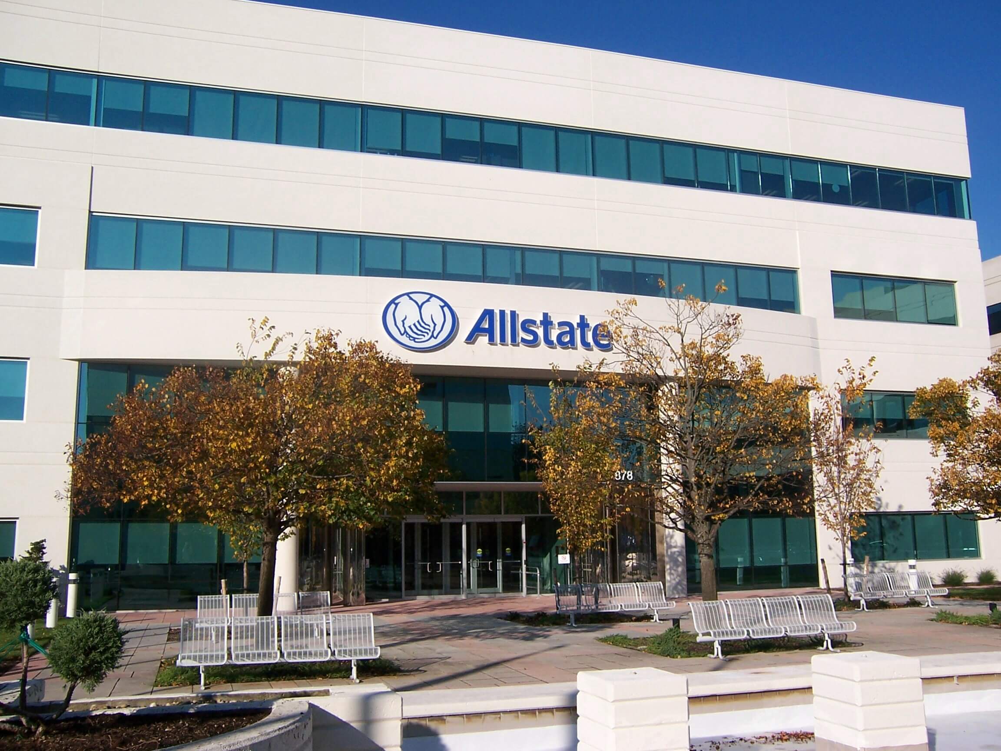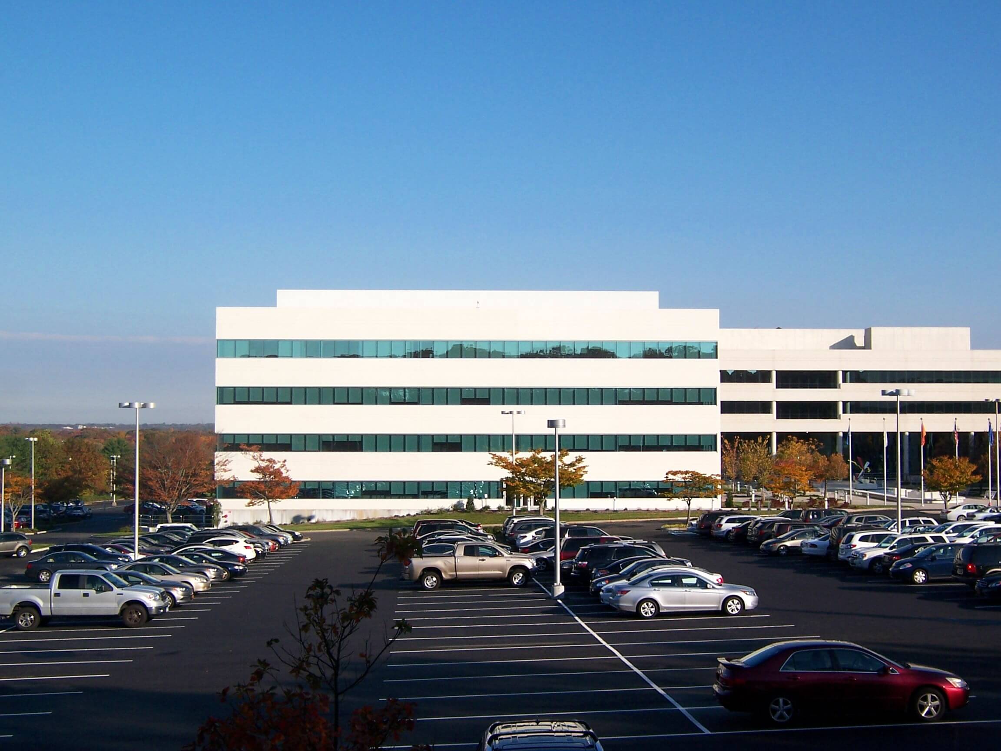HAUPPAUGE OFFICE PARK
Started in 2013, this general construction project consists of a new 80,000 sq. ft. five-story office building located in the Hauppauge Office Park Complex. The building consists of a structural steel superstructure. The facade is precast concrete wall panels by Slenderwall and curtain wall. This project was broken up into two phases; one for the core and shell and site work and the other for the interior tenant fit out. This project had an aggressive 12-month schedule and was completed in August 2014.
