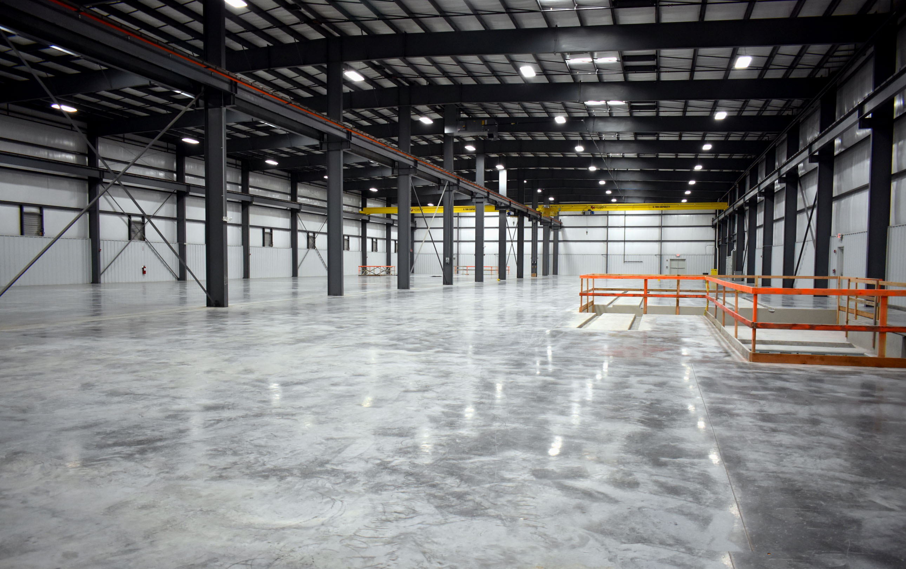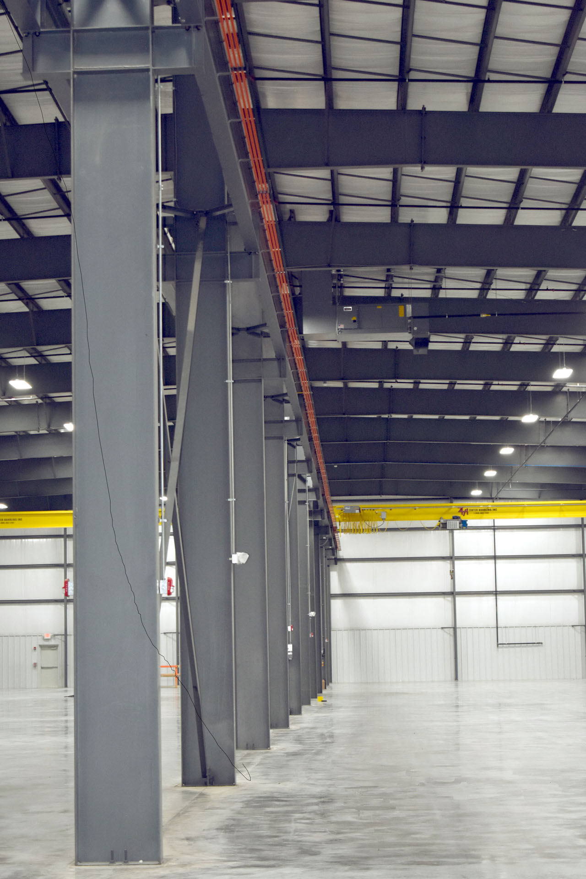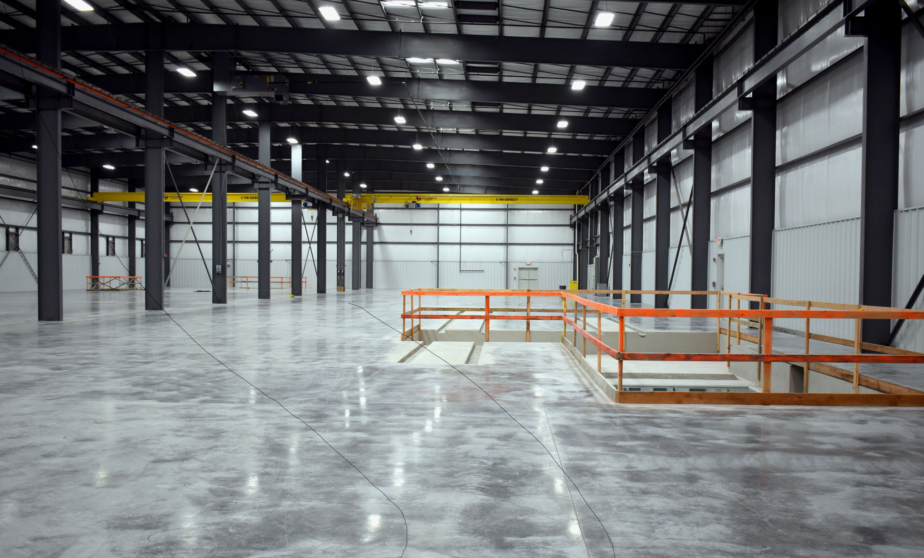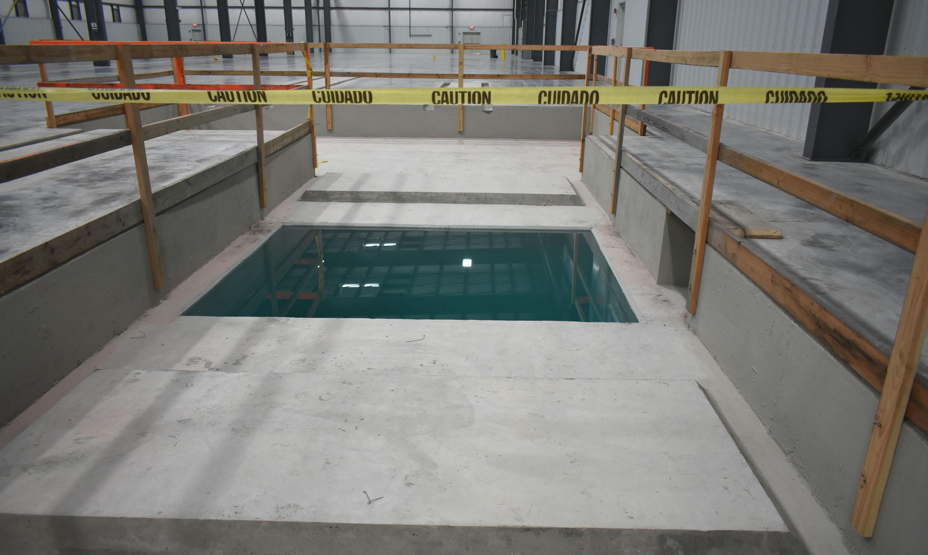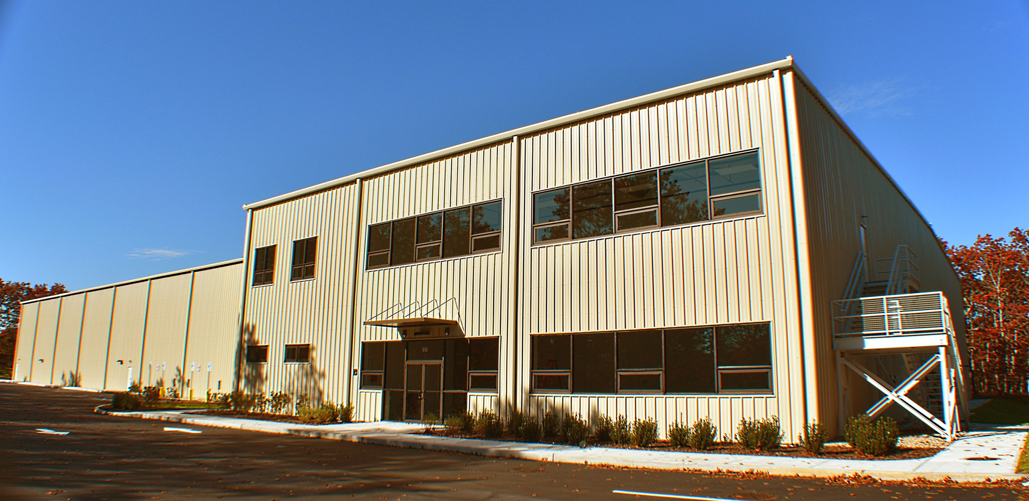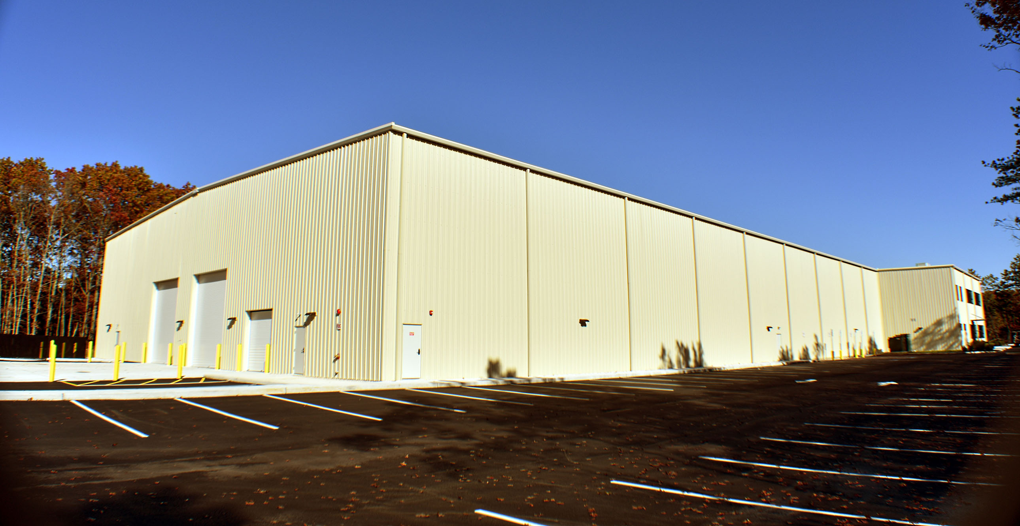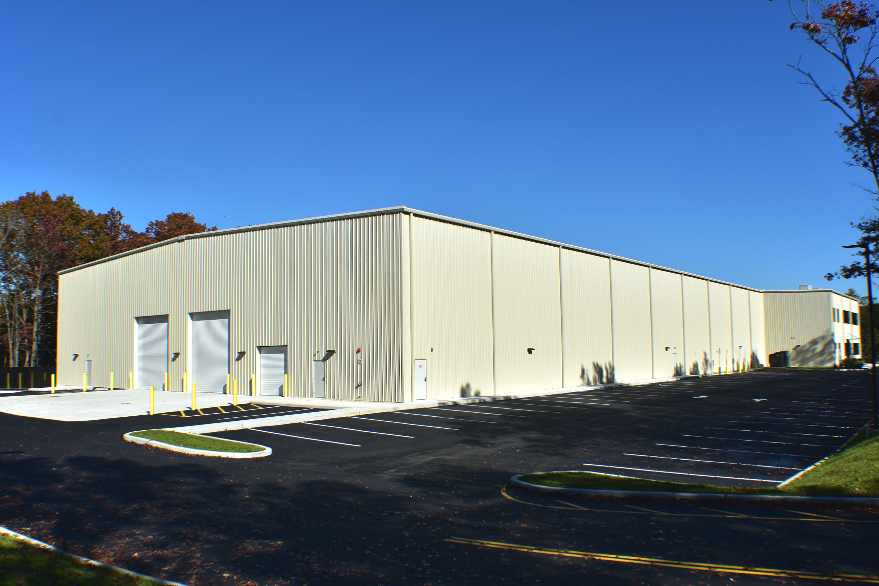WHTB GLASS
This project is a pre-engineered, 44,000 sq. ft. metal building/high bay manufacturing facility in Shirley, NY that was a design-build project. The project included Architectural, Engineering, and MEP’s, with full site development, drainage, sanitary, utilities, curbs, retaining walls, asphalt, and fencing with landscaping and irrigation. The manufacturing area includes two 5-ton overhead cranes traveling 325 linear feet along steel runways. The floor area consists of a structural floor slab with multiple floor depressions/pits for specialized equipment plus an additional 5,000 sq. ft. on 2 floors for administrative offices. The entire project from its start to Certificate of Occupancy took 11 months.

