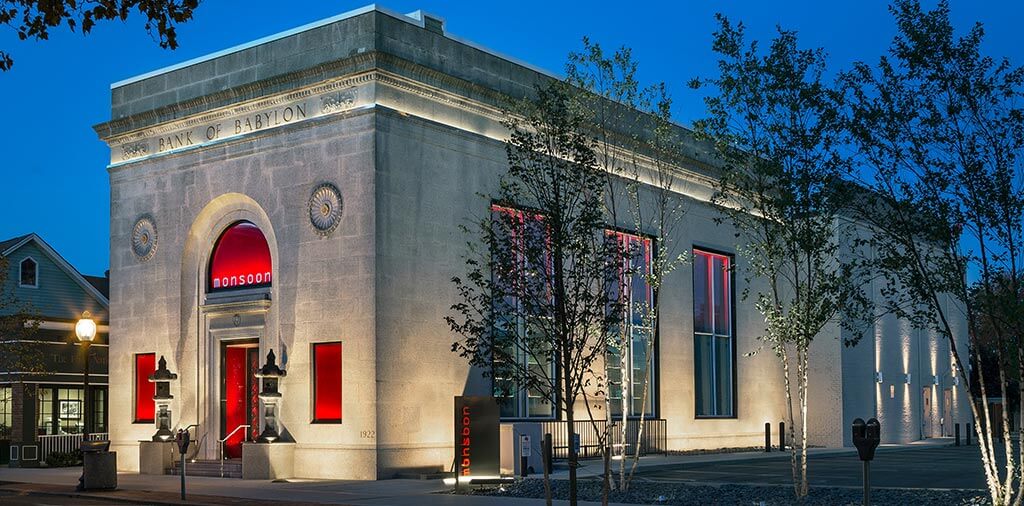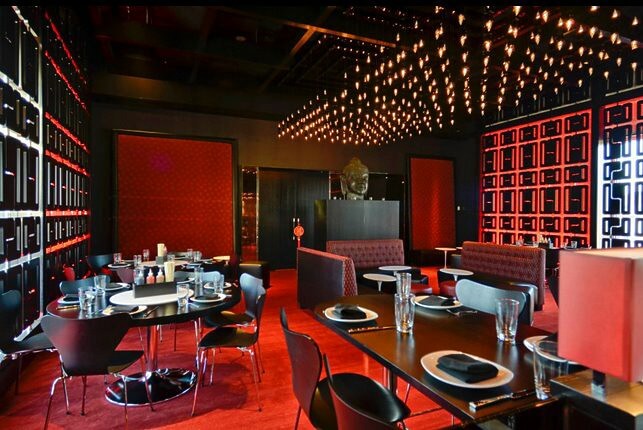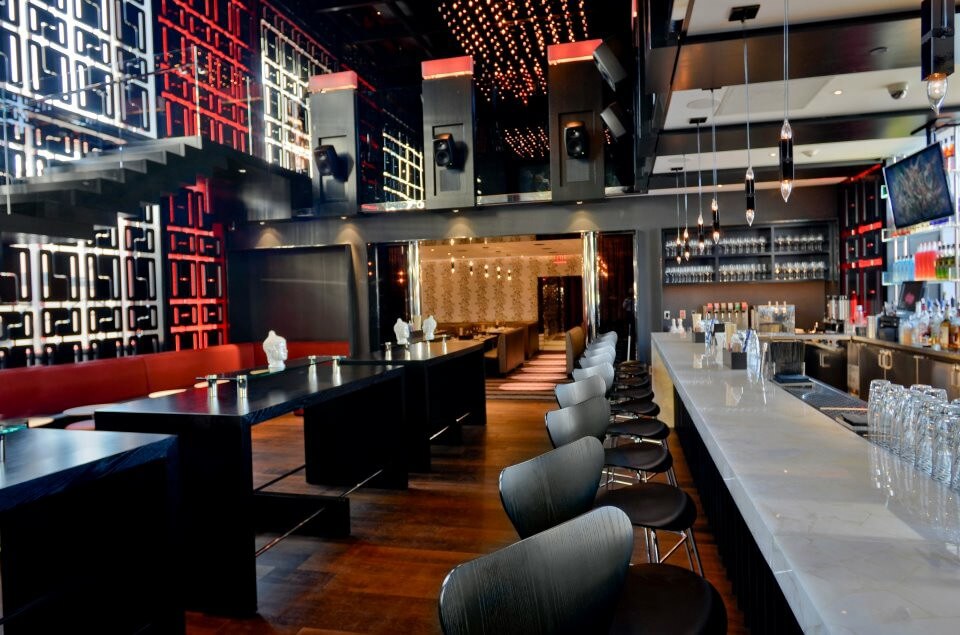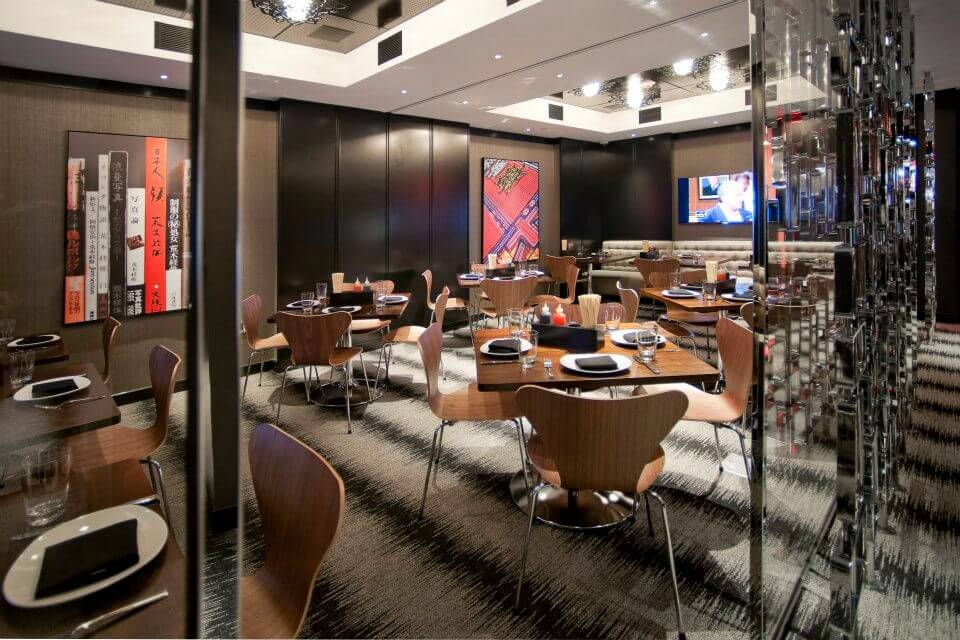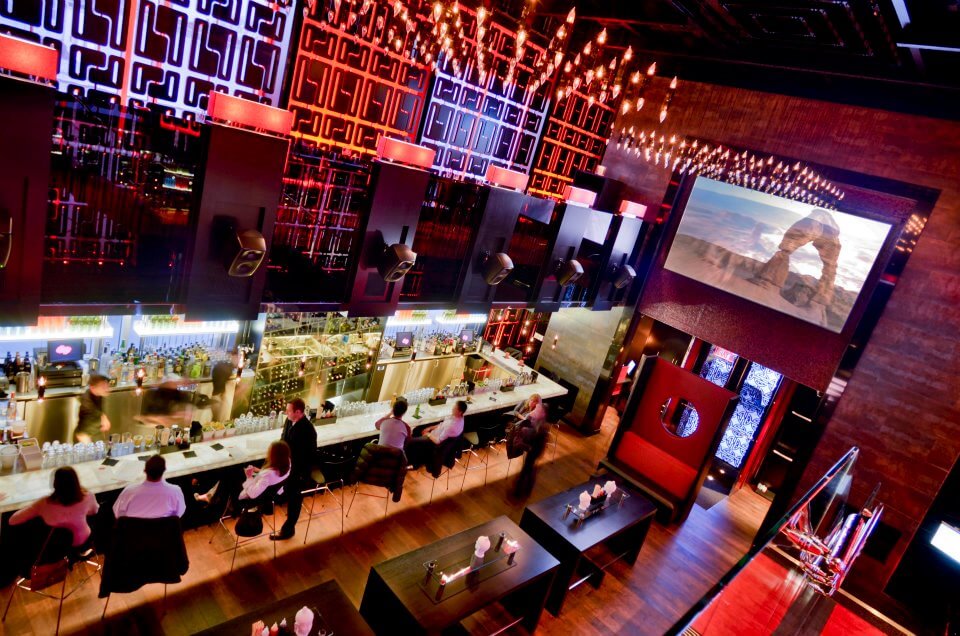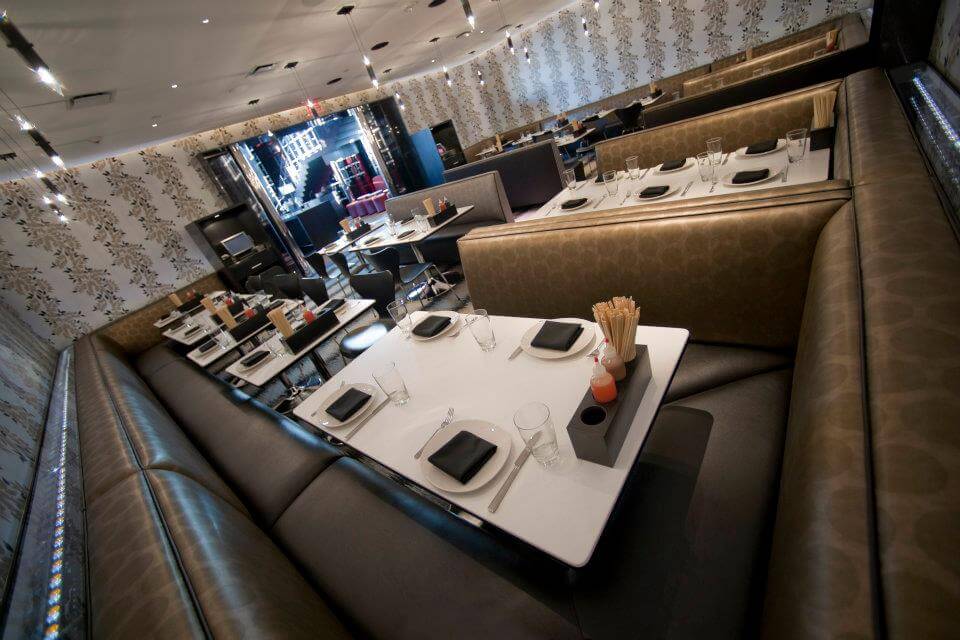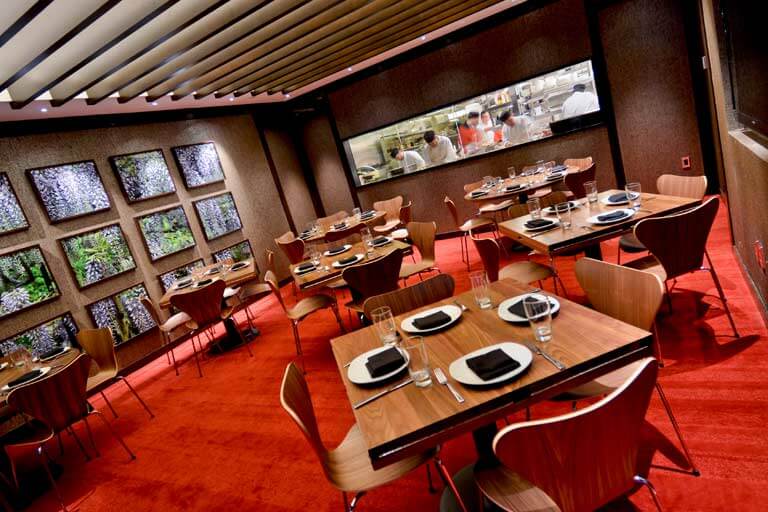MONSOON ASIAN KITCHEN AND LOUNGE
This construction management project was completed on time and within budget for our long-standing client, The Bohlsen Restaurant Group. The project was a conversion of an old bank building into a 9,500 sq. ft. Asian kitchen and lounge. The construction consisted of a complete interior demolition that included the previous bank's 2-ton vault. A new 2nd floor and mezzanine were added inside the existing structure. The interior walls are wrapped in deep red tile and a custom black lattice woodwork. All interior woodworking was custom fabricated. The bar is custom made with an onyx top that is lit by undercounter LED’s. The lounge has state-of-the art LED lighting that changes colors reflecting the mood of the music being played.
