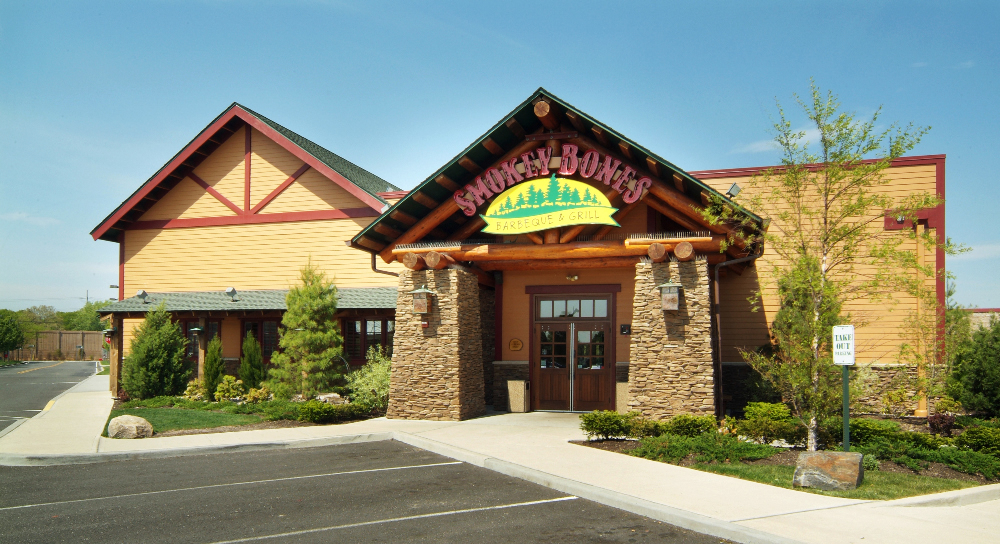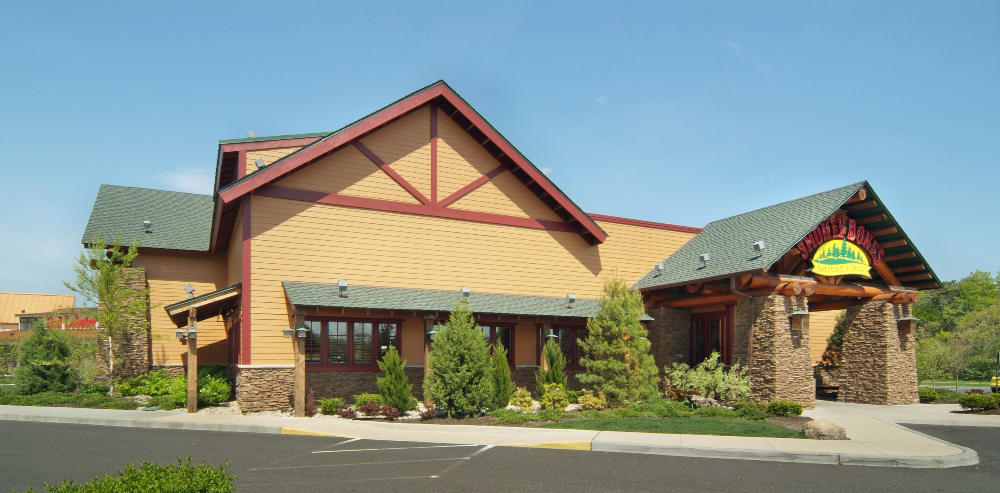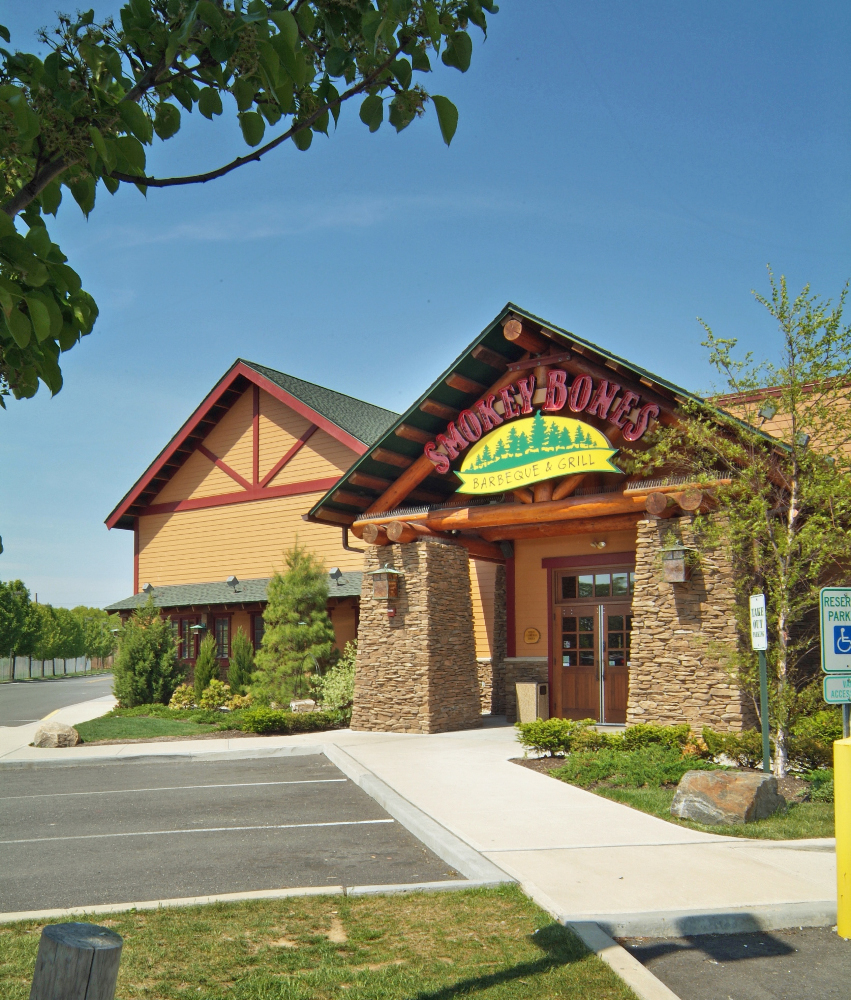SMOKEY BONES BBQ
The construction of this new 8,232 sq. ft. Smokey Bones BBQ restaurant in Ronkonkoma started in the dead of winter that involved the rental of a Hydronic heat machine and the use of thermal blankets to thaw the ground for excavation and concrete work. Interior construction of this new restaurant included the individual dining areas with prefabricated fireplaces, commercial kitchen, walk-in boxes, cooler wall assemblies, custom bar, restrooms, and back offices. Unique construction features at this restaurant are the exterior log trusses and interior log assemblies that were carved, cut and installed upon delivery to the jobsite. When finished, this project was brought on time within a 7 month schedule and within budget.





