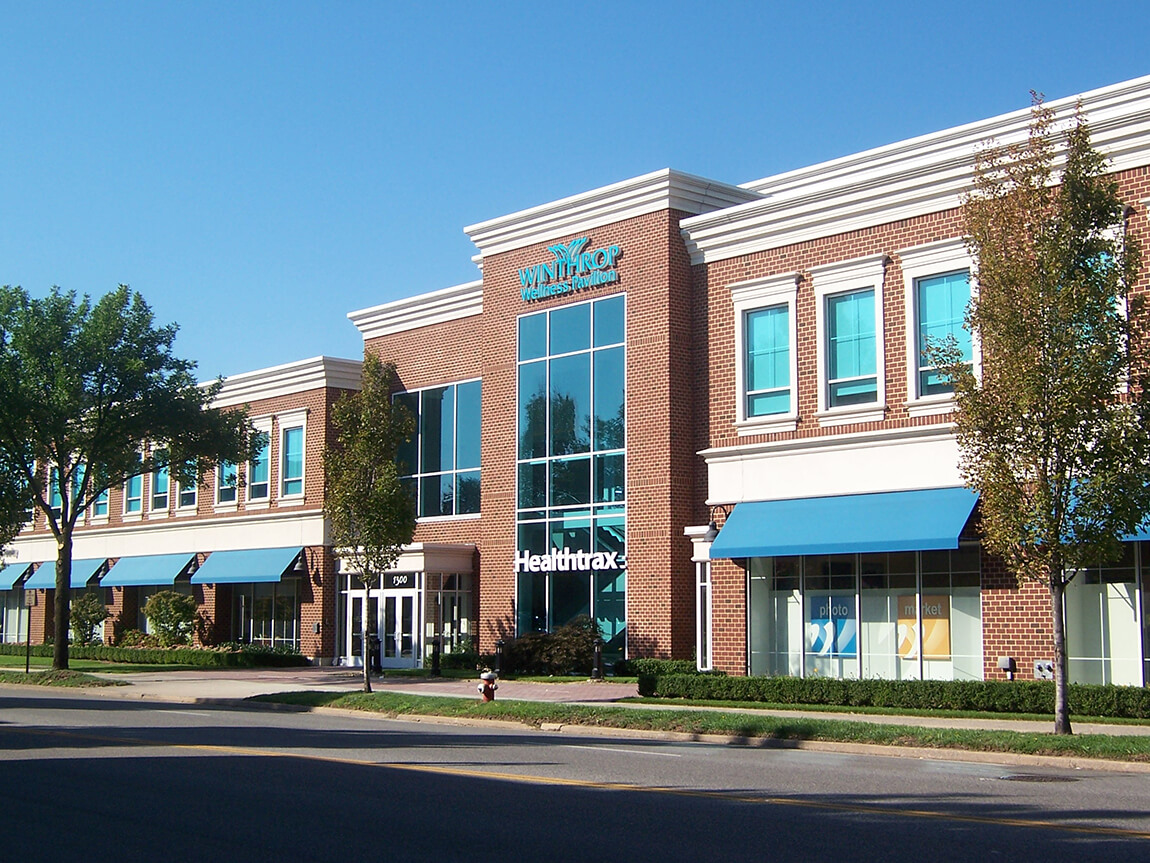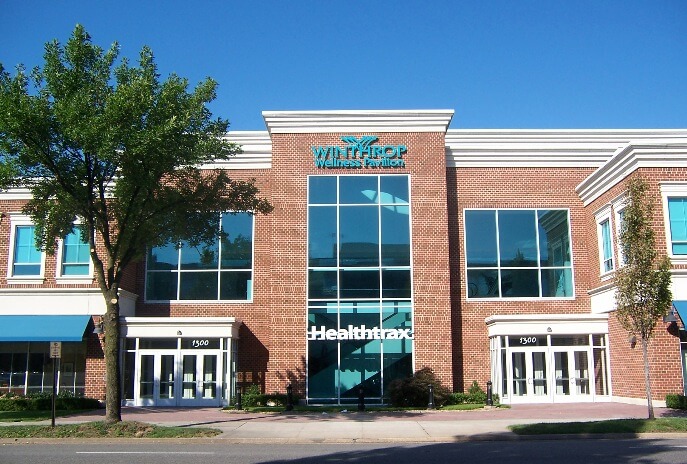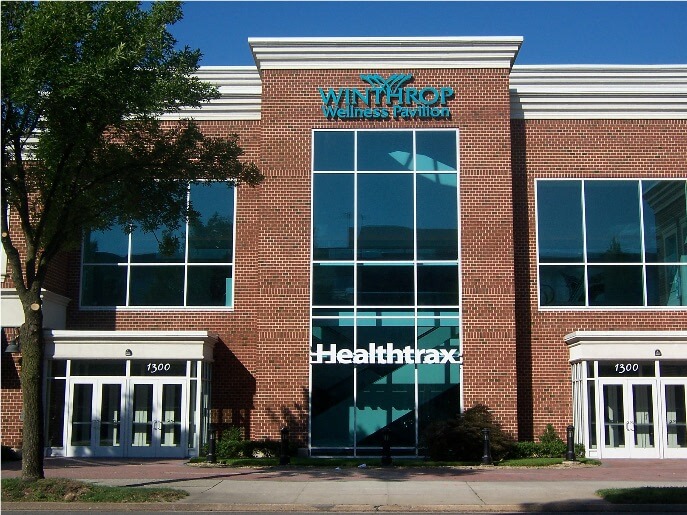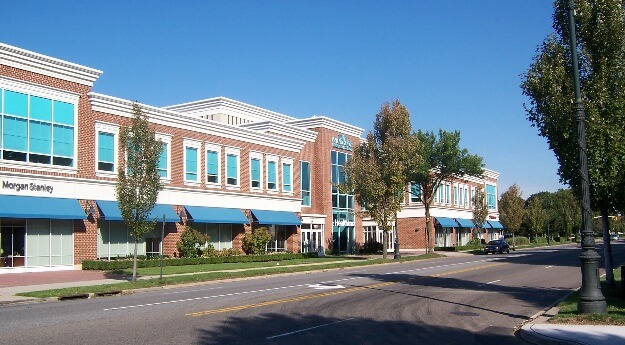WINTHROP HOSPITAL WELLNESS CENTER
The Winthrop Hospital Wellness Center was a construction management project consisting of a 34,000 sq. ft fitness and wellness education center, and 45,000 sq. ft. of clinical services operated by Winthrop Hospital. Primary care, orthopedics, physical therapy, pediatrics, and cardiology are some of the services that occupy the clinical space. The center also includes classrooms, a patient and resource center, an attended child play area, and a complete fitness center including recreation facilities and a swimming pool. The building itself was expanded from 106,000 sq. ft. to 134,000 sq. ft. that included a new brick facade. The project also included the installation of new glass windows and the creation of an atrium at the entrance of the building, installation of escalators, elevators, and parking spaces for 500 cars. The entire project including interior fit-outs took 18 months to complete.









