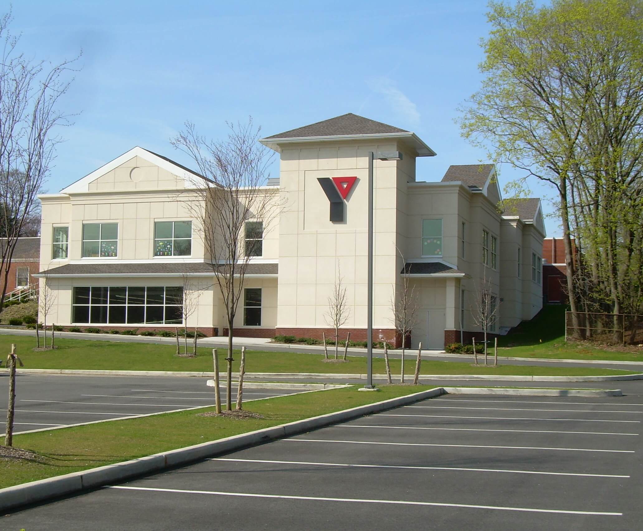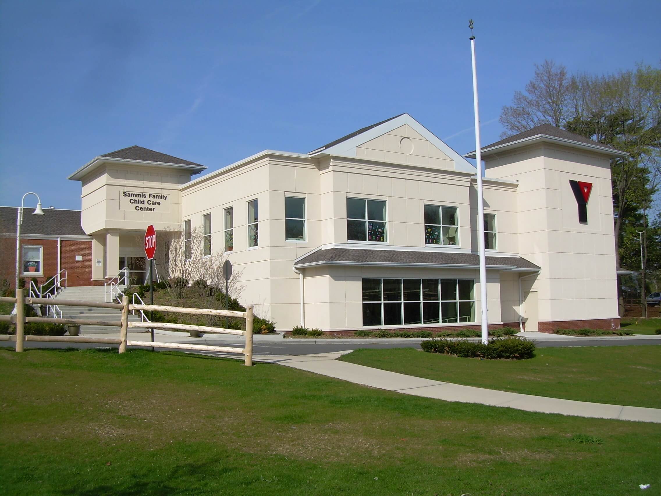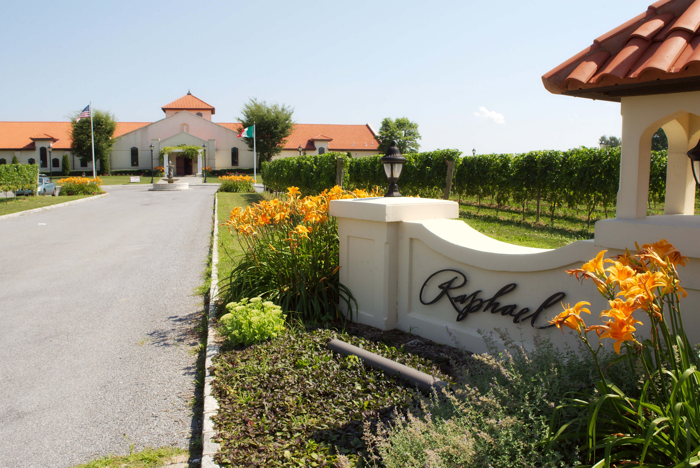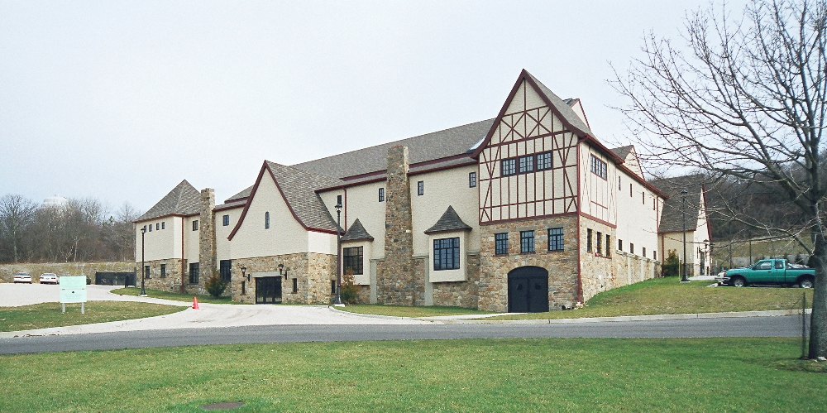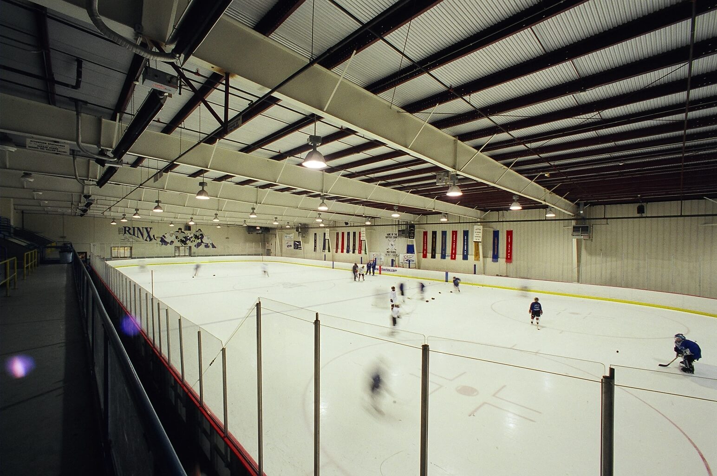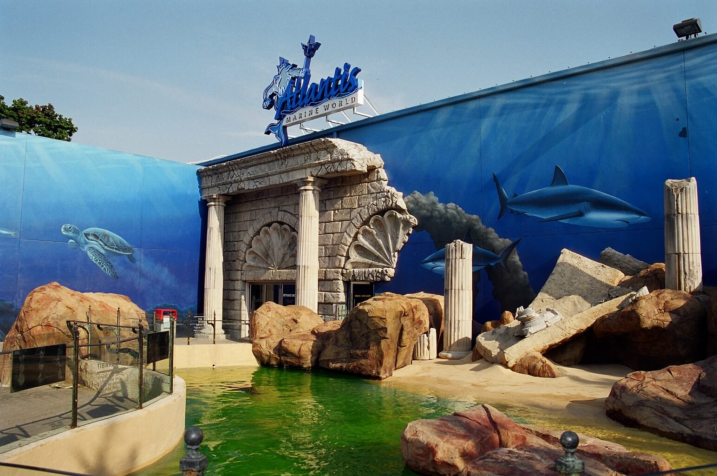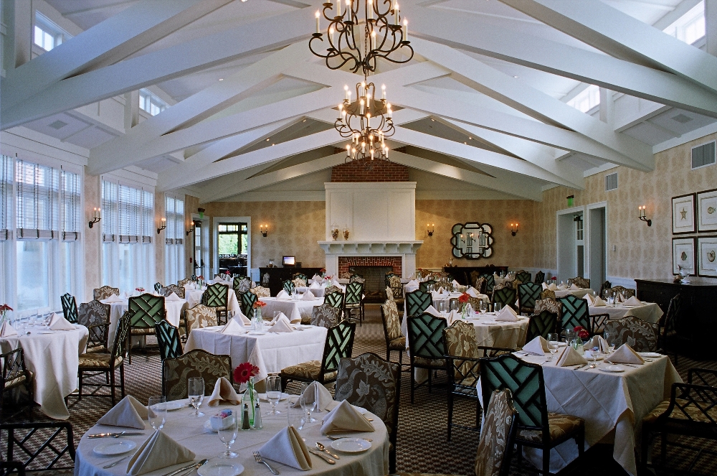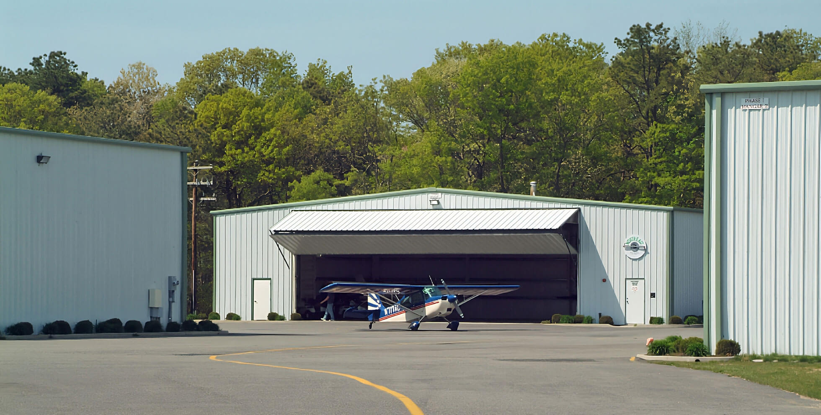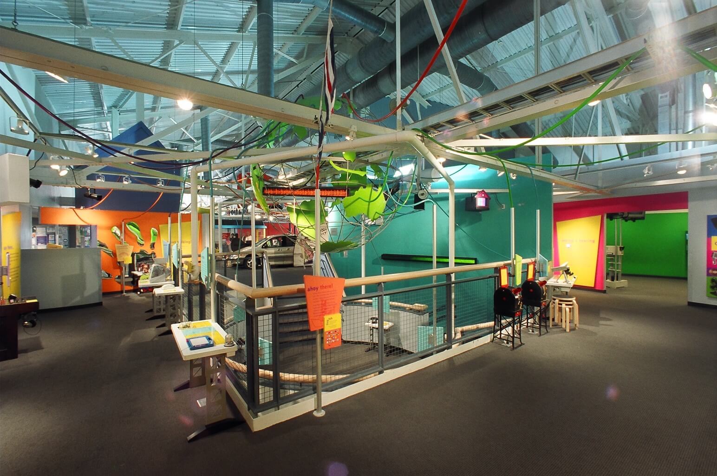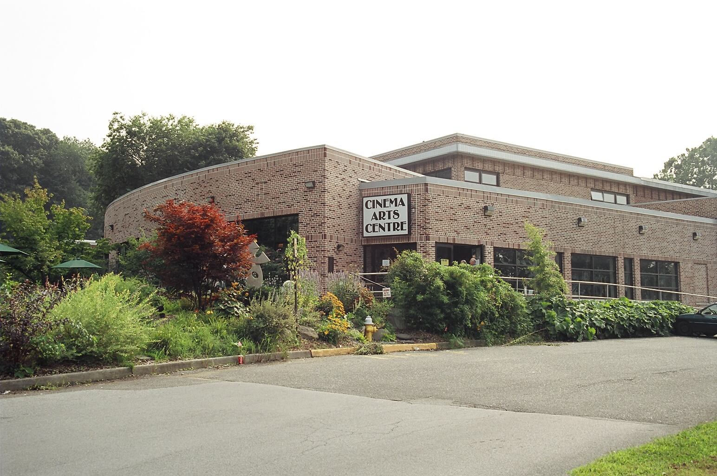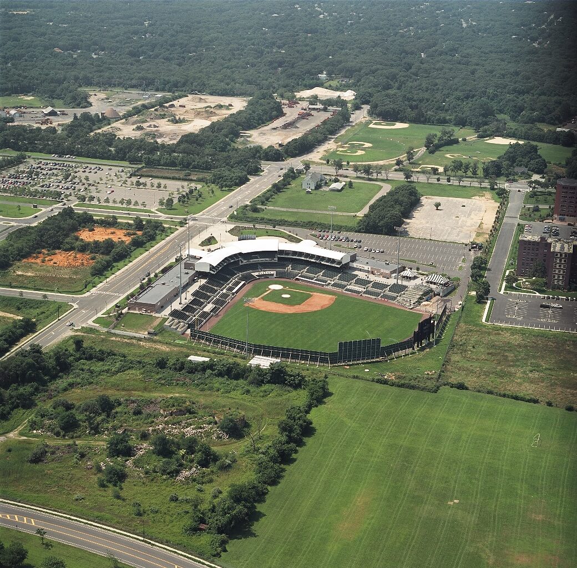THE HUNTINGTON YMCA
The general construction project at The Huntington YMCA included 16,929 sq. ft. of construction of a new childcare wing consisting of seven classrooms, fitness center including added elevator and stair entry, and a 37,290 sq. ft. interior renovation to the balance of the YMCA facility. The interior renovation included new ceilings/lighting, new floor finishes, and the installation of a new Fire Alarm and Fire Sprinkler System in the existing YMCA building. Construction was completed in phases over 15 months while the facility was fully operational. Site work included renovation to three existing parking lots and construction of one new parking lot completed in phases with required SWPP protection.
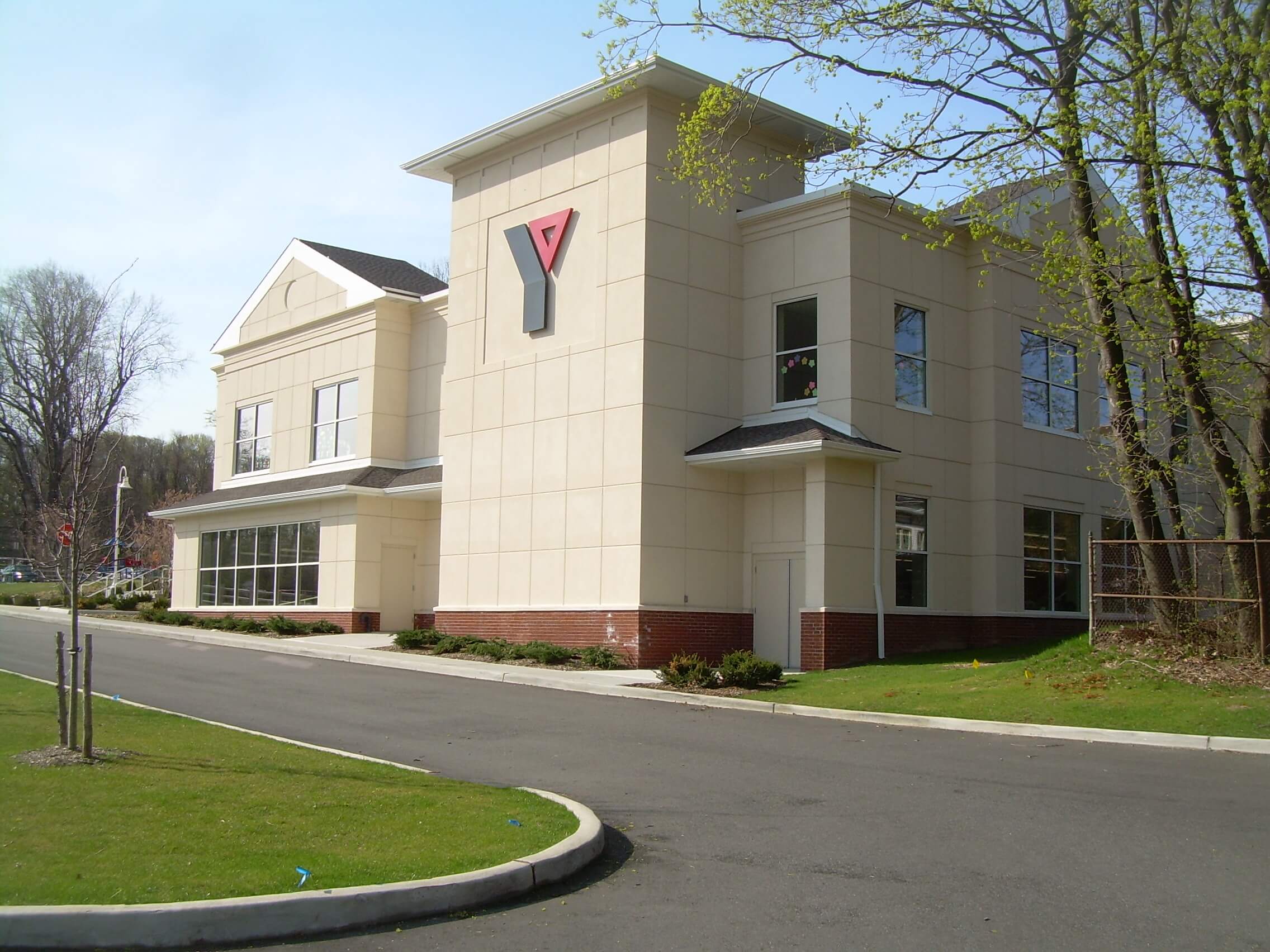
Project Gallery

