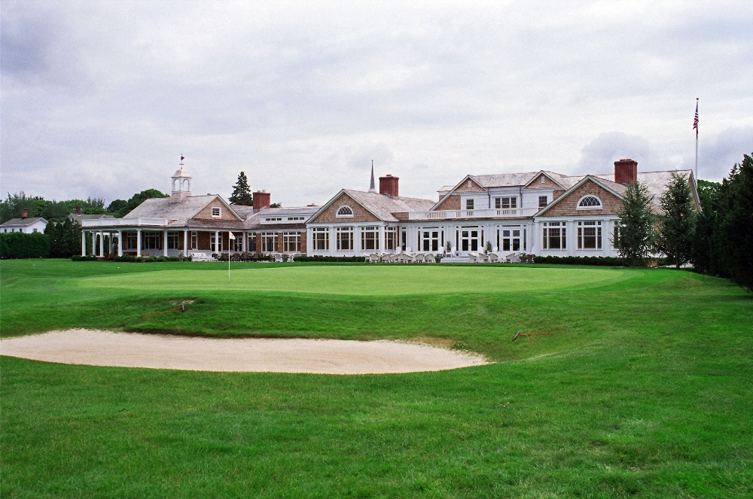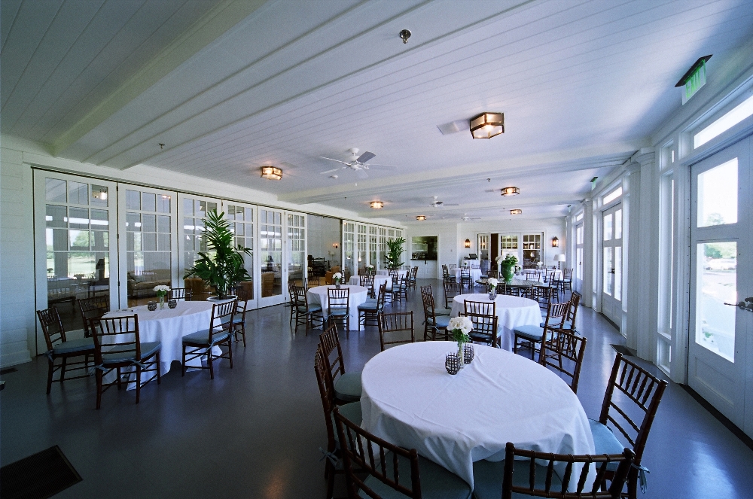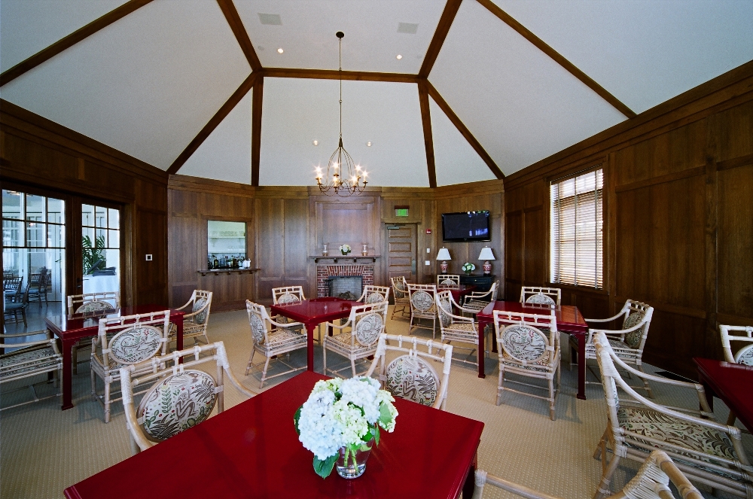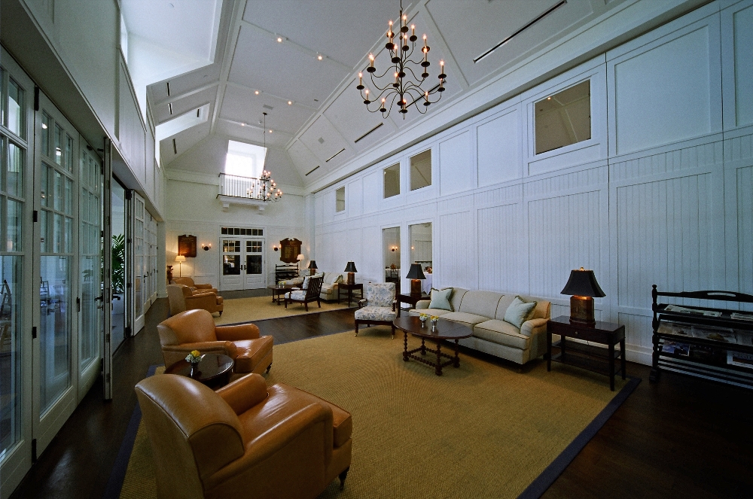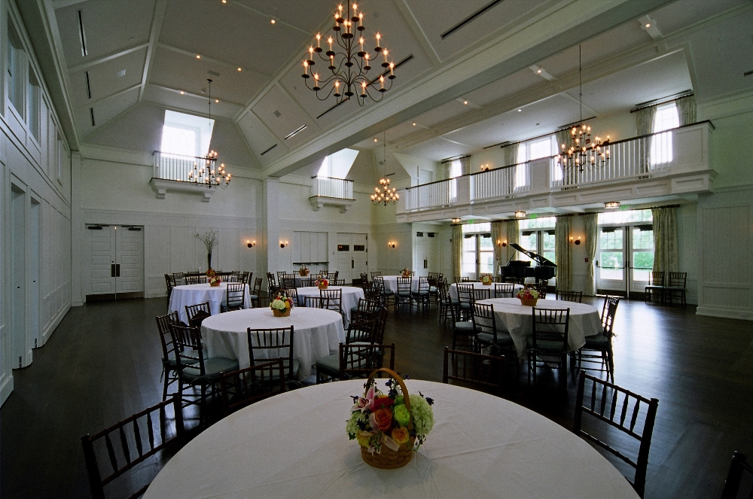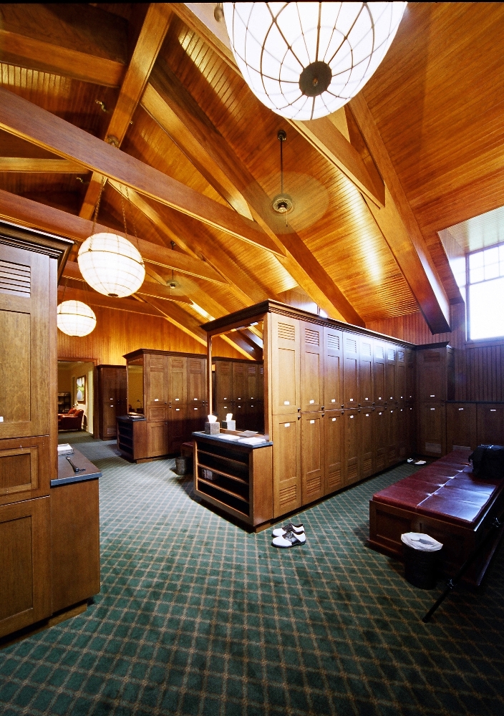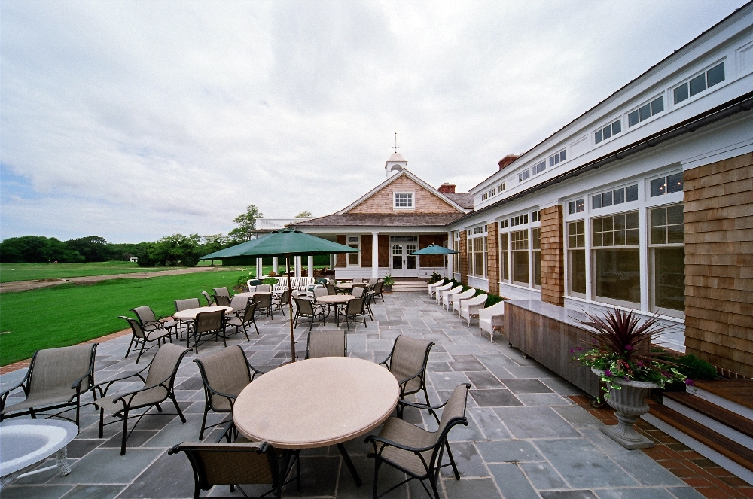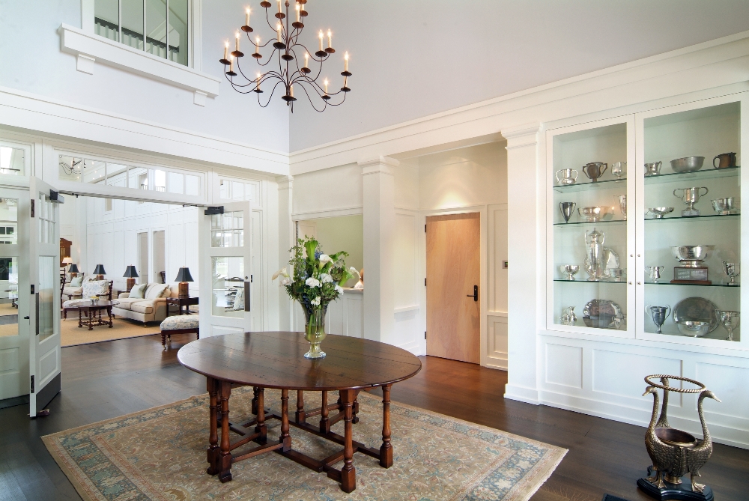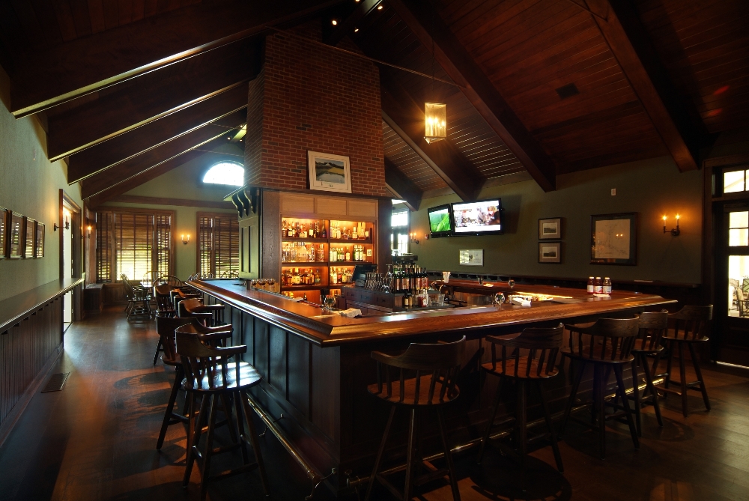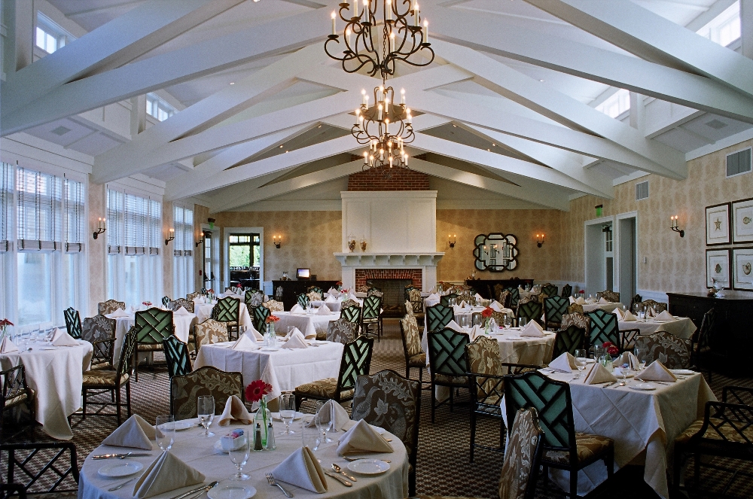WESTHAMPTON COUNTRY CLUB
The construction of the 23,350 sq. ft. Westhampton Country Club project included the demolition of the existing country club and the construction of a new clubhouse and a standalone 5,686 sq. ft. Pro Shop. The exterior construction included cedar wall / roof shingles and aluminum doors / windows. Interior construction included an operable partition that spanned the main dining room and folded into an adjacent closet. Special carpentry features were prevalent throughout the interior spaces. This includes casework items that feature multiple bars, cabinets, and vanities that were fabricated in our Custom Millwork shop. When finished, both the country club and pro shop were brought on time within a 12-month schedule and within budget.
